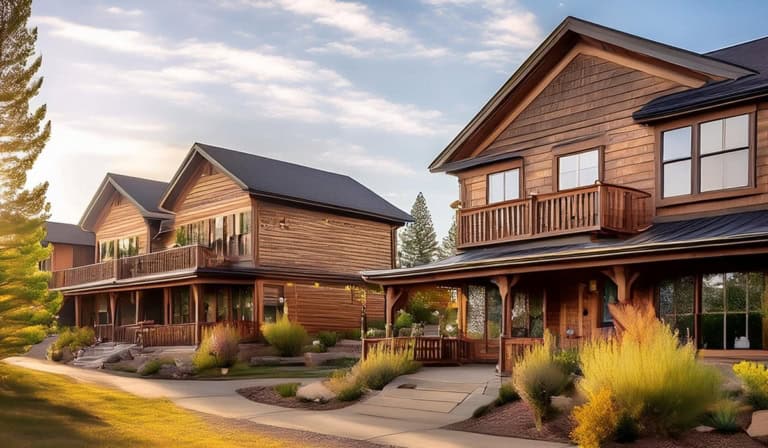







This listing showcases a prime investment opportunity with Enterprise Rent-A Car & an Automotive Detail Shop presently leased by Enterprise, also an additional storage building with a potential for conversion into mini storages. Enterprise has signed a new five-year lease starting on 1/1/25, demonstrating their reliability as a tenant in this high traffic area. The property enjoys excellent visibility from SW 4th Ave. The back building, with ample square footage (1200sqft), offers significant potential to generate additional income, especially after confirmation from the City of Ontario that it can be converted into mini storages. Specifically, the Enterprise Rent-A-Car location is 1050sqft and occupies a lot size of 17,994sqft. There is plenty of room for additional development. Enterprise Automotive Detail Shop is 2688sqft & the lot size is 4988sqft & has excellent alley access. With the renewed lease and strategic location, this property has a favorable long term tenant history and is in a hi-traffic area.
| a month ago | Listing updated with changes from the MLS® | |
| a month ago | Listing first seen on site |

Did you know? You can invite friends and family to your search. They can join your search, rate and discuss listings with you.