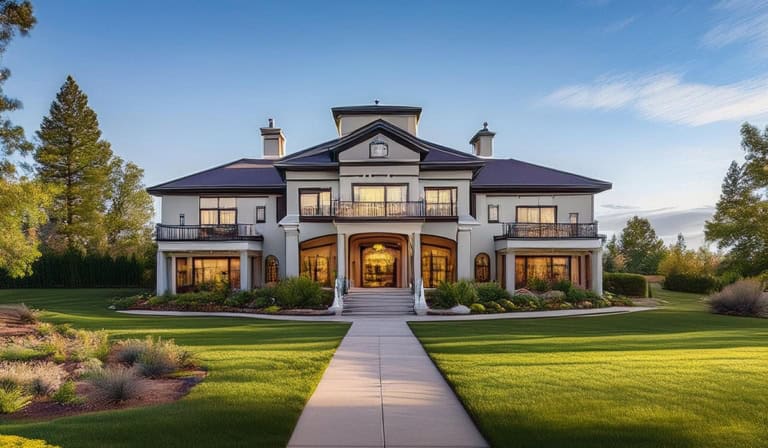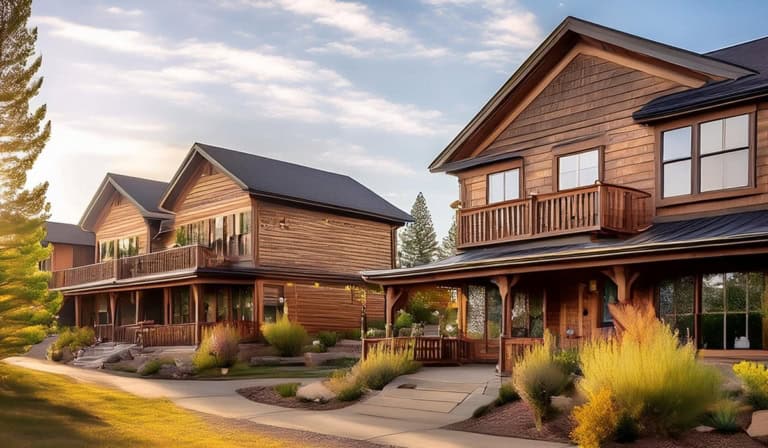







Situated almost a mile from the main road on 14.25 acres elevated between rolling hills this picturesque modern ranch style home with expressive views augments true modern day country living. Refinished wood floors throughout! Nine acres planted alfalfa and grass mix irrigated with a wheel line provides plenty of food for any kind of livestock or sell on the market. Definitive treated 6 inch post and rails encompass three other divided pastures/stock areas each with multiple 15 feet steel tube gates. With a 3200 square feet shop that has a full bath, RV connections, and a barn with five feeding stalls and tack room, your imagination is unlimited of possibilities. A private well secures your independence.
| a month ago | Listing updated with changes from the MLS® | |
| a month ago | Listing first seen on site |

Did you know? You can invite friends and family to your search. They can join your search, rate and discuss listings with you.