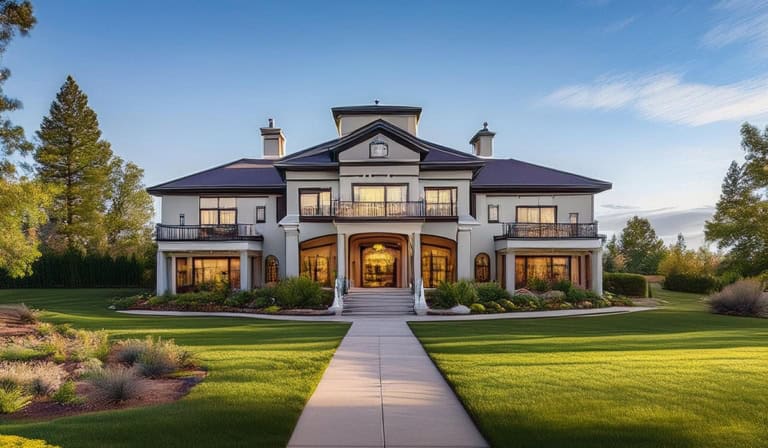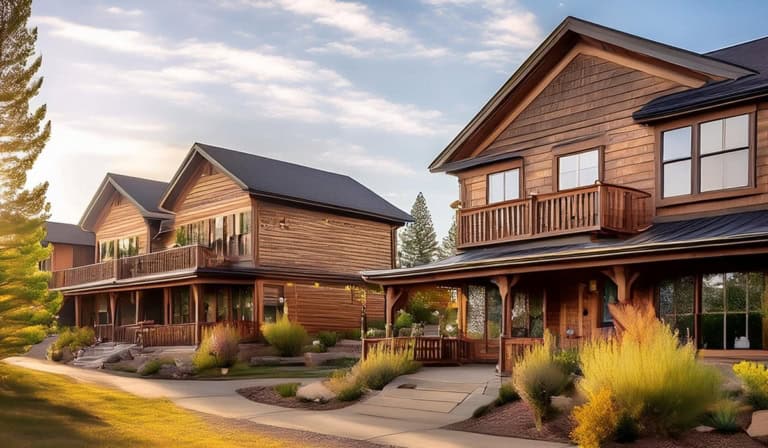







The Emma Ann is Stylish Homes’ newest floor plan! A single-level 3 bedroom 2 1/2 bath home with a pocket office for work, hobbies or crafts. The well-appointed kitchen is equipped with stainless steel Bosch appliances, custom cabinets with quartz countertops and large pantry. The vaulted ceiling in the gathering room adds volume and fills the space with natural light. The master suite is enhanced with a coffered ceiling and the spacious master bathroom is complete with dual vanities, soaking tub & walk-in tile shower. The open layout of the kitchen, gathering room & eating nook offers the perfect space for entertainment.
| 3 weeks ago | Listing updated with changes from the MLS® | |
| a month ago | Listing first seen on site |

Did you know? You can invite friends and family to your search. They can join your search, rate and discuss listings with you.