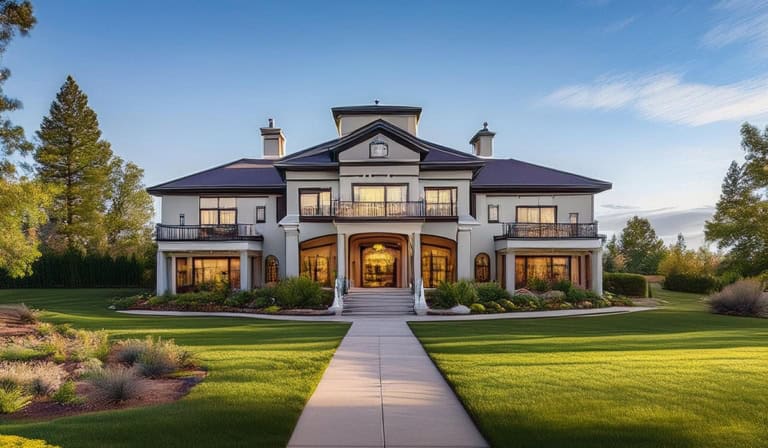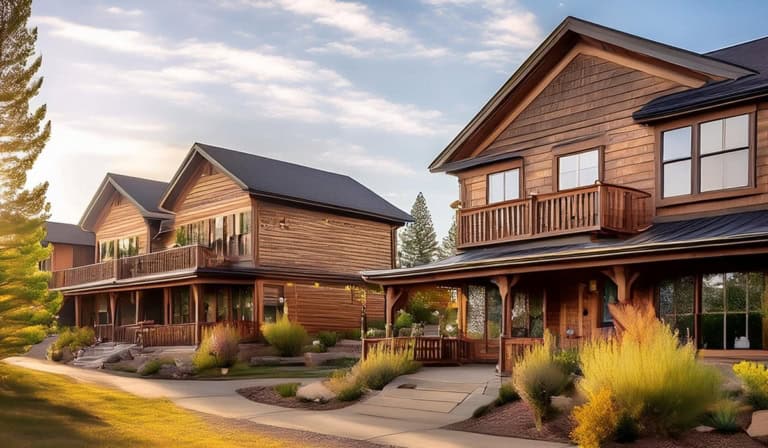







Newer Seminole floor plan by Brighton Homes. This single-level home is both spacious and functional. You will find a mud room, half bath, and laundry right off the garage. The master walk-in closet connects the master suite to the laundry. This open-concept home has plentiful space for entertaining inside and out. Spacious open living room and kitchen design with lot of natural light. Large master suite & bath with tub and walk in shower. Spacious closet space. 2 additional bedrooms are very spacious. Large fully fenced yard located on quiet cul-de-sac.
| a week ago | Listing updated with changes from the MLS® | |
| 2 weeks ago | Price changed to $699,900 | |
| a month ago | Listing first seen on site |

Did you know? You can invite friends and family to your search. They can join your search, rate and discuss listings with you.