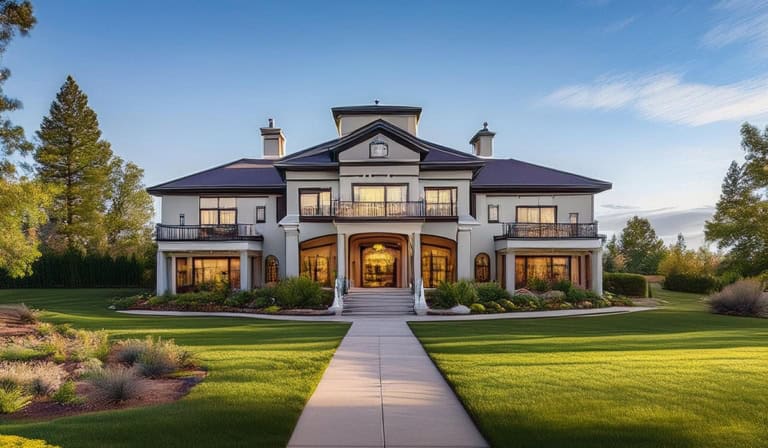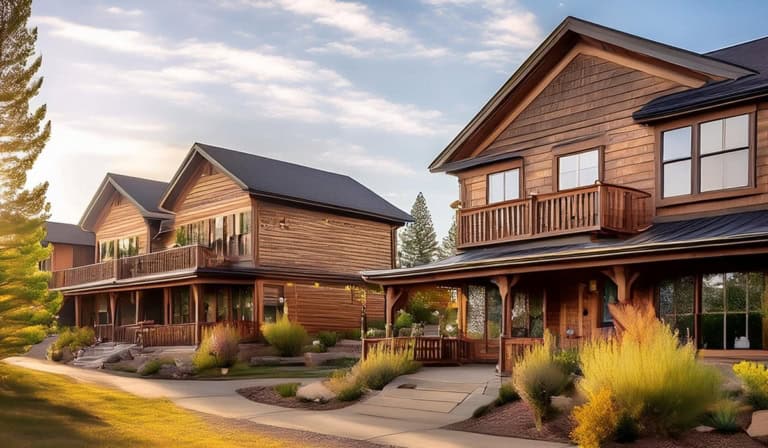







Beautiful custom design by Alliance Building LLC in Middleton's Black Acres Estates! Home includes a fully landscaped and fenced .46 acre lot. Large enclosed front courtyard and an incredible 84ft x 11ft covered east facing back patio to ensure many backyard memories are made! Oversized 3 car garage with additional shop space! Home features a Master Suite, Jr. Guest Suite, and a 3rd En-Suite all w/ attached bathrooms. The open floor plan features an amazing kitchen w/ stainless steel appliances & massive butlers pantry, huge great room with fire place & double sliding glass doors, beamed and coffered ceilings. This is a truly custom built home that is built for high performance. Don't miss this one!
| 4 weeks ago | Listing updated with changes from the MLS® | |
| a month ago | Listing first seen on site |

Did you know? You can invite friends and family to your search. They can join your search, rate and discuss listings with you.