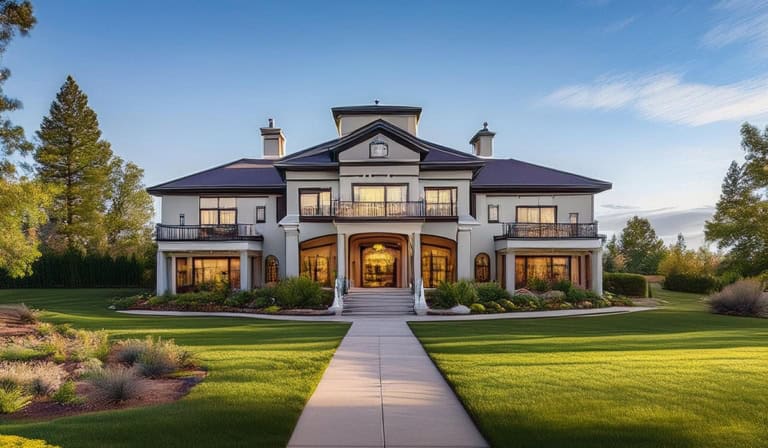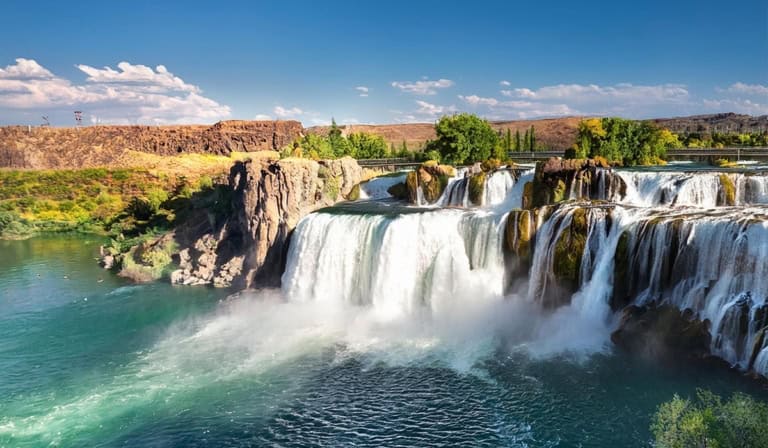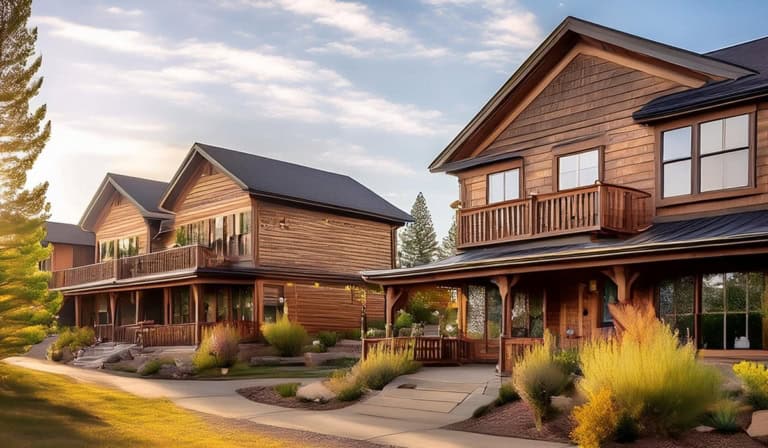







This beautiful, well maintained home, sits on a large lot with mature landscaping. The main home is 3 bedroom, 2 bath with the perfect layout giving privacy to the master suite. The covered patio and low maintenance back yard are perfect for those summer BBQ's. On the other side of the oversized 2 car garage, you will find a 1 bedroom 1 bath apartment. This clean and quiet retreat has all full-sized appliances, including a washer and dryer, step in shower with bars, and approx. 432 sq ft of living space. You are sure to fall in love with all of the comfort this home has to offer. Call your agent today.
| 3 weeks ago | Listing updated with changes from the MLS® | |
| 4 weeks ago | Listing first seen on site |

Did you know? You can invite friends and family to your search. They can join your search, rate and discuss listings with you.