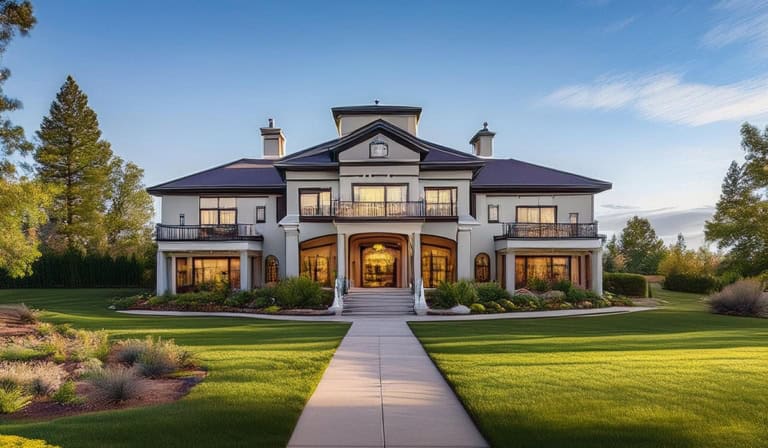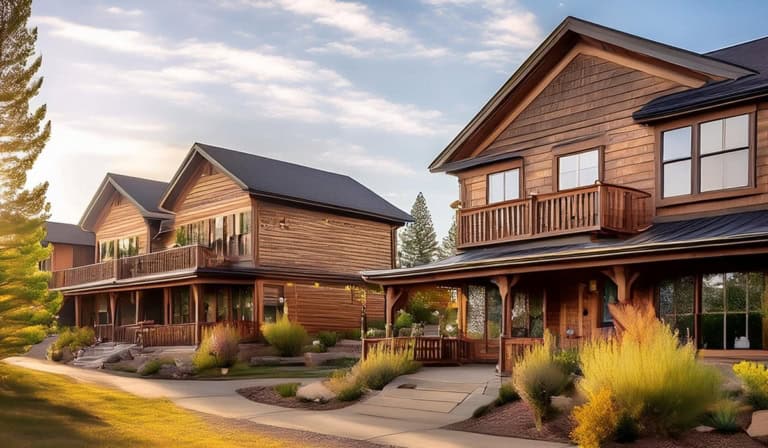







This 4 bed, 2 bath 1531sf home is another Mountain Heights Custom Homes gem. This home features great amenities, like a gas stove in the kitchen, tray ceilings in the open concept living space, and a split bedroom design. This floor plan offers a great use of space and give lots of room for storage as well. Master suite has a spacious bathroom and a walk in closet. Silestone countertops through the home elevate the design and provide long lasting durability. Set up a showing today!
| 3 weeks ago | Listing updated with changes from the MLS® | |
| 3 weeks ago | Listing first seen on site |

Did you know? You can invite friends and family to your search. They can join your search, rate and discuss listings with you.