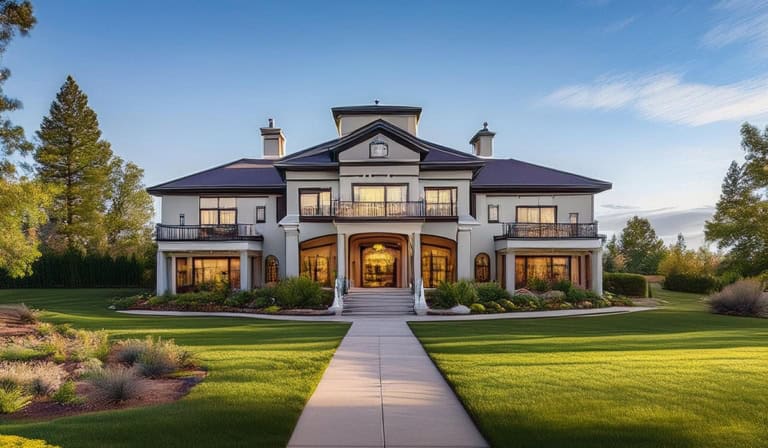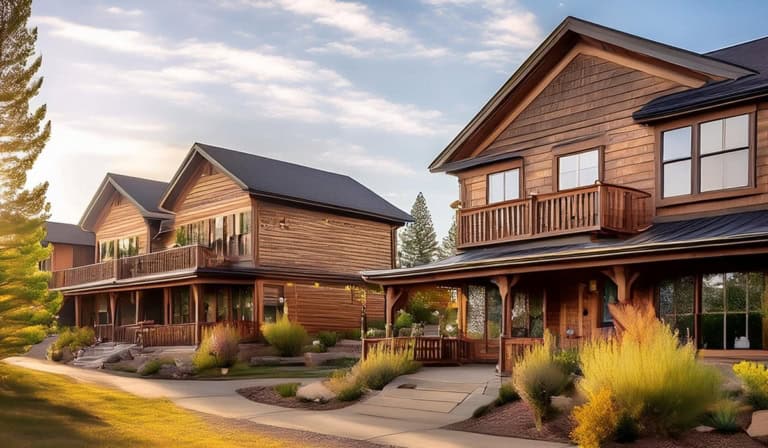







The Messina XL is Riverwood's latest and largest floor plan! This home boats 3700 sq. ft. of quality with a large kitchen with SS Bosch appliances including double ovens, custom built in Maple cabinets with soft close doors and drawers, and your own butler's pantry with an appliance counter. The Owners suite, a guest suite and 2.5 baths on the first floor and 3 more bedrooms including another ensuite upstairs along with an amazing bonus room and 2 baths. 2 laundry rooms, a built in desk on the second floor, and closets galore are just a few of the included features! Great room features 18' ceilings, & a cozy fireplace with custom built in cabinets. Enjoy the huge covered patio on this almost 1/2 acre lot fully fenced and landscaped with no direct back neighbors. 4 Kw of solar panels are included to maximize your energy savings and to compliment this Energy Star and HERS rated home. Photos similar.
| a week ago | Listing updated with changes from the MLS® | |
| 3 weeks ago | Listing first seen on site |

Did you know? You can invite friends and family to your search. They can join your search, rate and discuss listings with you.