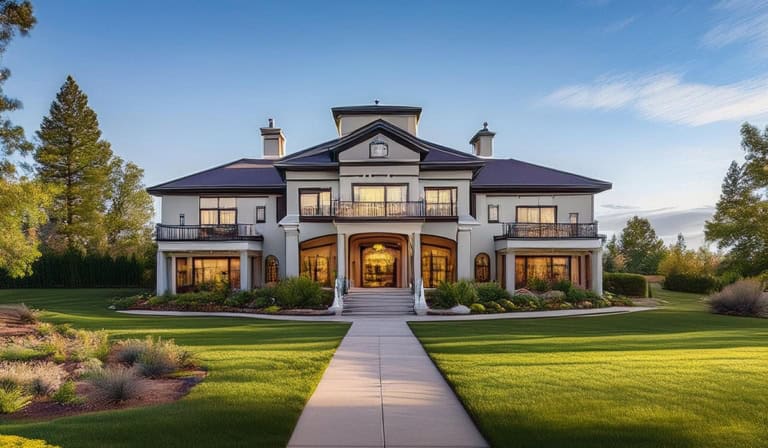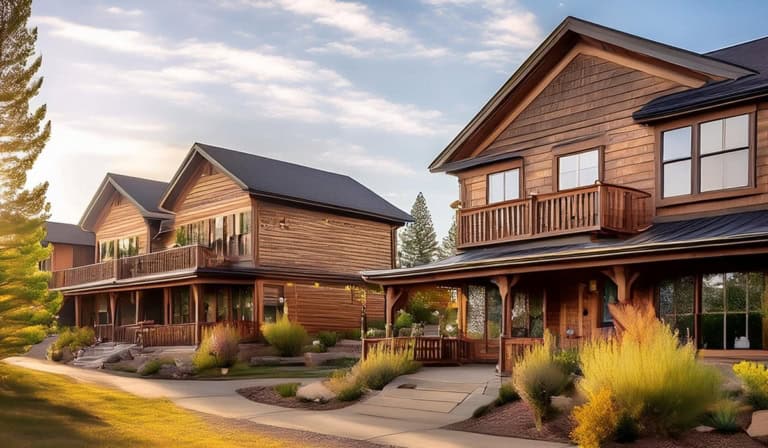







Discover this spacious 2,960 sq. ft. home featuring 3 bedrooms and 3 bathrooms, perfectly situated on a peaceful cul-de-sac street. Enjoy river views from the comfort of your living room or covered deck. The home offers a unique opportunity with a basement designed for short-term rental, providing potential for extra income or a private guest suite. Some other features include a heated and cooled 3-car garage – ideal for year-round use; two water heaters – ensuring plenty of hot water for the entire household; and an expansive open-concept living area with large windows to showcase the view. Call today to schedule your showing!
| 2 weeks ago | Listing updated with changes from the MLS® | |
| 3 weeks ago | Listing first seen on site |

Did you know? You can invite friends and family to your search. They can join your search, rate and discuss listings with you.