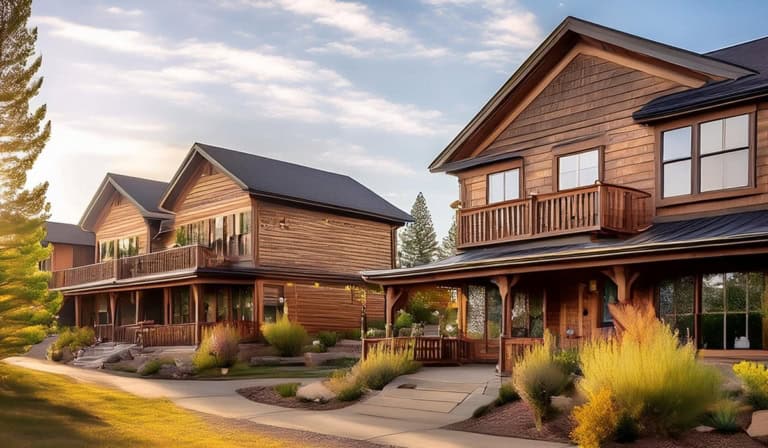







Presenting The Chelsea floor plan by Ted Mason Signature Homes! The sterling reputation of top tier experience and quality product from Ted Mason Signature Homes over the past 3 decades is not something to over look. Extensive quality finishes throughout. Some of those include quartz countertops in the kitchen and bathrooms, Bosch standard appliances, full tiled backsplash, custom built cabinetry, with all of it opening up to a large great room and dining area that looks out to the private patio space! The spacious master features an en suite bathroom with walk-in tiled shower, dual vanity and walk-in closet. This home faces West with a shaded East backyard for privacy and cool summers. The extra deep garage will allow for plenty of storage and room to work.
| 3 days ago | Listing updated with changes from the MLS® | |
| a week ago | Listing first seen on site |

Did you know? You can invite friends and family to your search. They can join your search, rate and discuss listings with you.