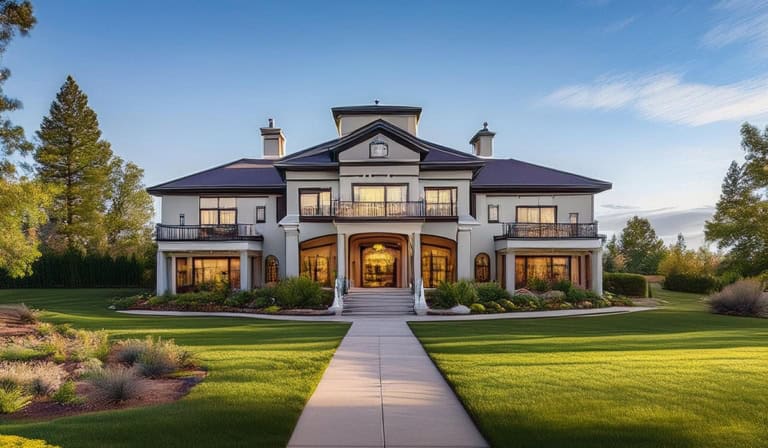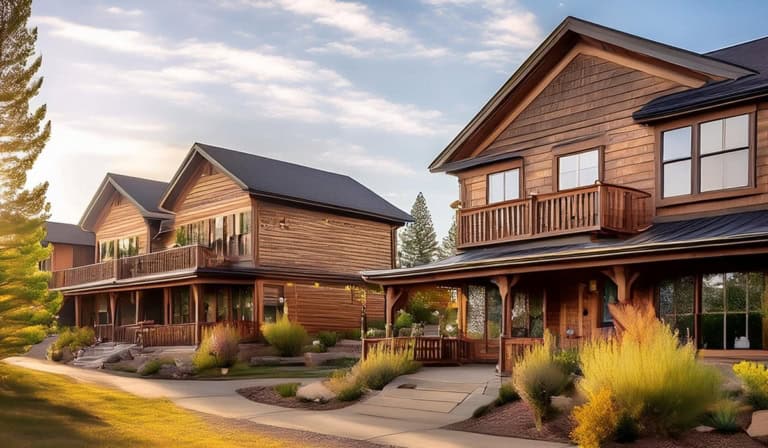







4Bd 2bath 3526sqft home with a 3 car garage and workshop on .45 of a acre! The home features a nice covered patio and a fully fenced backyard, complete with an irrigation well that powers the underground sprinklers. The home has a family room on the main level and an oversized living room downstairs with a rec room and tons of storage area. The home has a mini duct split air, plus a natural gas boiler to help heat the home. Paved driveway and parking area and plenty of room to park your R.V. or toys. Sits on a corner lot, only 5 minutes to I-84 and only 50 minutes to Boise, ID.
| 2 days ago | Listing updated with changes from the MLS® | |
| 5 days ago | Listing first seen on site |

Did you know? You can invite friends and family to your search. They can join your search, rate and discuss listings with you.