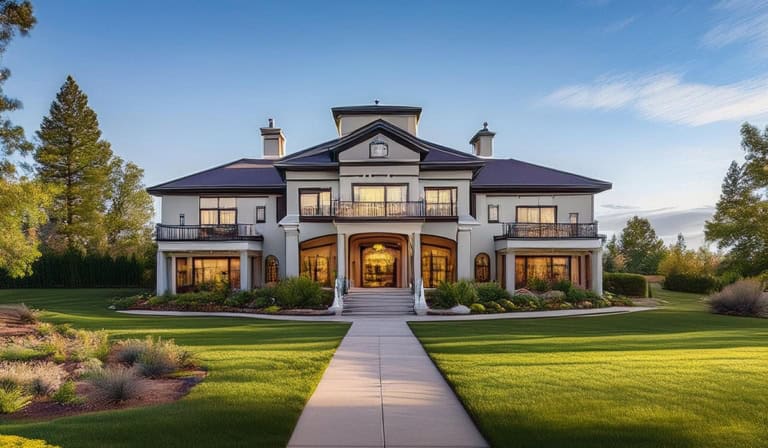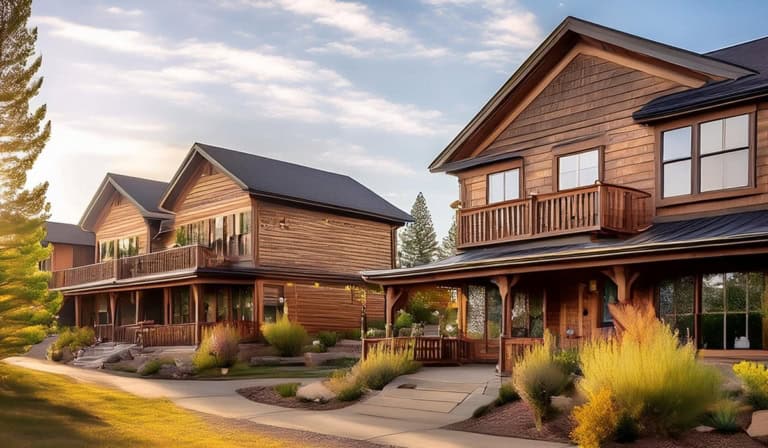







The Paisley home design is a stunning two-story single-family residence that features an open floor plan, perfect for entertaining and family gatherings. Upon entering the two-story foyer, guests are greeted by a spacious great room with adjoining casual dining area and chef-inspired kitchen complete with island seating, walk-in pantry, and plenty of counter space. A versatile home office on the main level. Upstairs, the luxurious primary suite offers the ultimate escape with its spa-like bath featuring dual-sink vanity, shower with tiled walls, and separate soaking tub. An enormous walk-in closet completes this beautiful retreat. Two Secondary bedrooms share access to another full hall bath and convenient bedroom-level laundry. 3 car tandem garage. Front and rear landscape is included. Home is under construction and photos are similar. BTVAI
| yesterday | Listing updated with changes from the MLS® | |
| yesterday | Price changed to $619,995 | |
| 5 days ago | Listing first seen on site |

Did you know? You can invite friends and family to your search. They can join your search, rate and discuss listings with you.