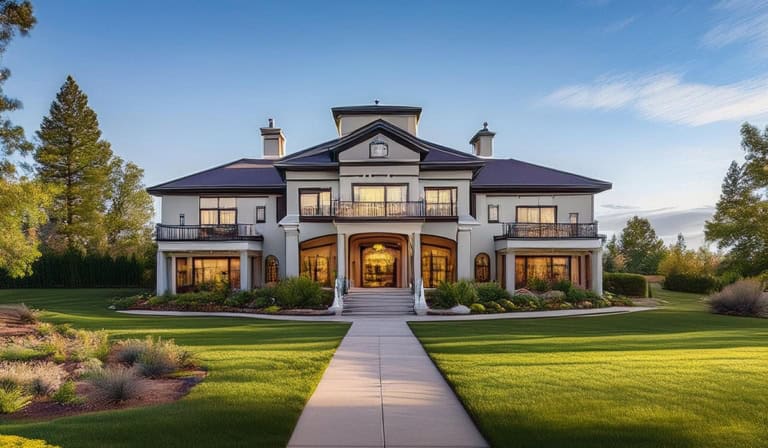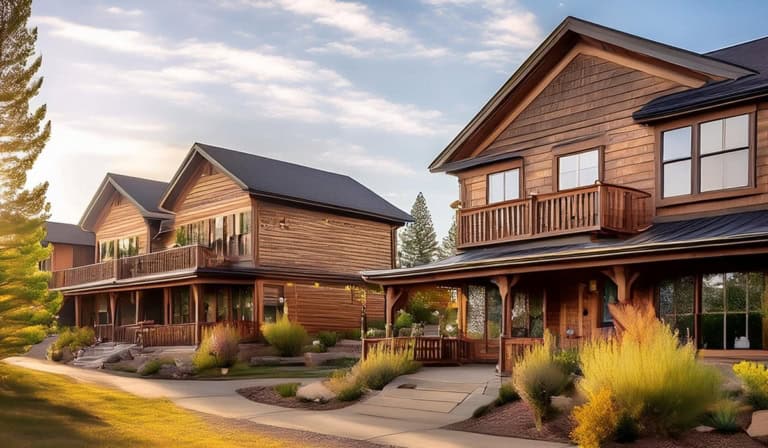







Discover the beauty of Spring 2025 in the yard of this meticulous well-maintained home!! Lots of color this year to enjoy in the privacy of a quiet neighborhood. You will find lots of natural light inside the home. Features an open floor plan w/ 3 bd., 2 ba. and a sunroom/office/den. Awesome spot to work from home!! Remodeled kitchen w/a 3X8 island with lots of storage. Updated baths w/jetted tub in main ba. To top it off there is also 20X28 shop in the backyard w/220 power. RV parking w/ water, power. Extra outdoor parking along the oversized, double garage for the rest of your toys.. Call today to view!
| 19 hours ago | Listing updated with changes from the MLS® | |
| 22 hours ago | Listing first seen on site |

Did you know? You can invite friends and family to your search. They can join your search, rate and discuss listings with you.