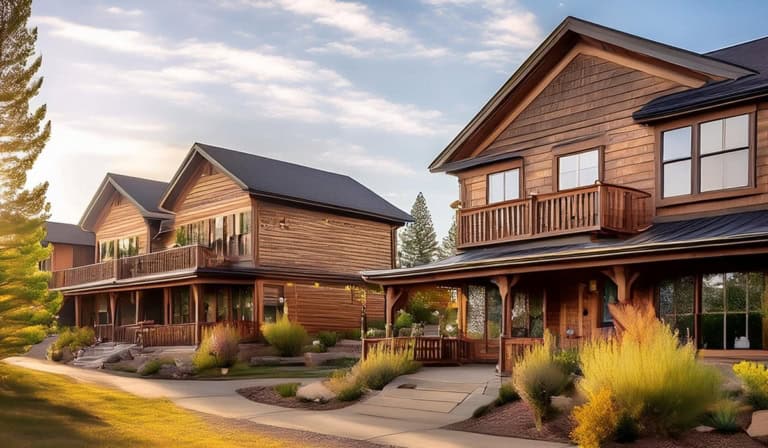







It's good to be home is right! Spacious condo that offers so much. Large kitchen that is well designed with slab granite and offers an island with pull out drawers, all appliances are included. Bamboo flooring in the living room plus a corner gas fireplace and great view to the south. The bathrooms have granite counter and the primary ensuite has a walk in shower that is full tile. The split bedroom floor plan offers two additional bedrooms and a large entry way. Enjoy your morning coffee on the full length covered deck and take in the beautiful view. Association fee includes lawn water, sewer, lawn care and outside insurance.
| 21 hours ago | Listing updated with changes from the MLS® | |
| yesterday | Listing first seen on site |

Did you know? You can invite friends and family to your search. They can join your search, rate and discuss listings with you.