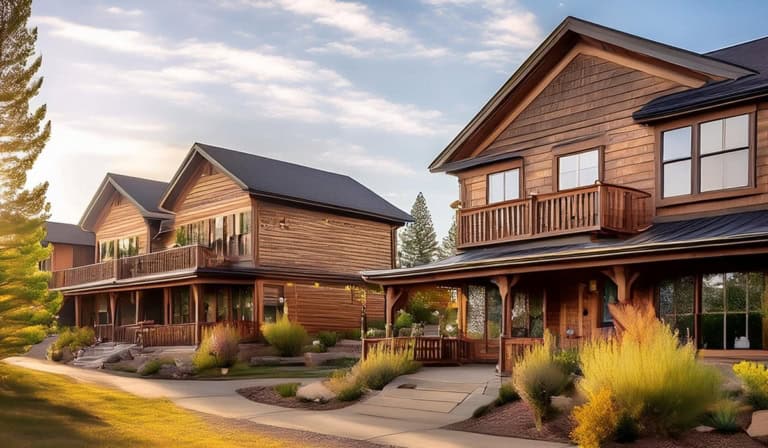







Ready for any kind of loans! Contractors updated more electrical & other items called out in previous buyer's inspection. Electric charges are for monthly meter reading only! The home has a nearly new dual set of solar panels and they are amazing! $50,000 invested and the fortunate home owner will reap a life time of savings in this turn of the century Ontario Classic. The covered back deck is east facing and is a spring, summer & autumn oasis with so many possibilities. The 23 foot length garage has a single overhead garage door on east side and west side is a shop area. You could frame in a second garage door if a two car garage is desired. Along side the garage is a RV storage area with swinging gate. This corner lot offers abundant curb-side parking. Very spacious kitchen, dining and living room. The private back yard is a blank slate. Conveniently located a short walking distance to Ontario's down town with many services and most public schools. Most all of the living space is on the main level.
| 4 weeks ago | Listing updated with changes from the MLS® | |
| 2 months ago | Status changed to Active | |
| 5 months ago | Listing first seen on site |

Did you know? You can invite friends and family to your search. They can join your search, rate and discuss listings with you.