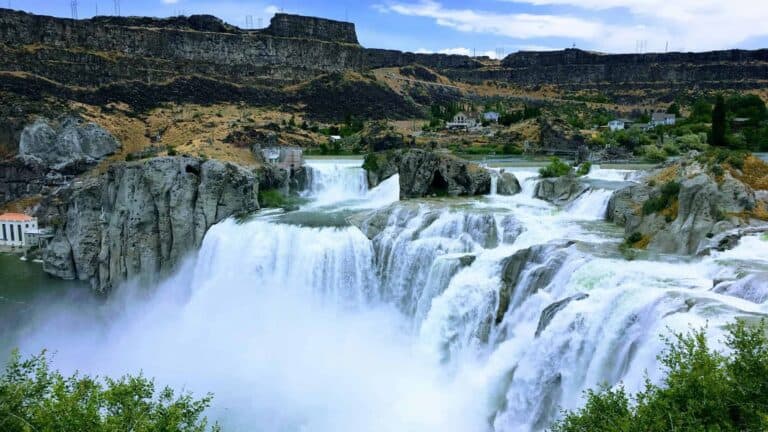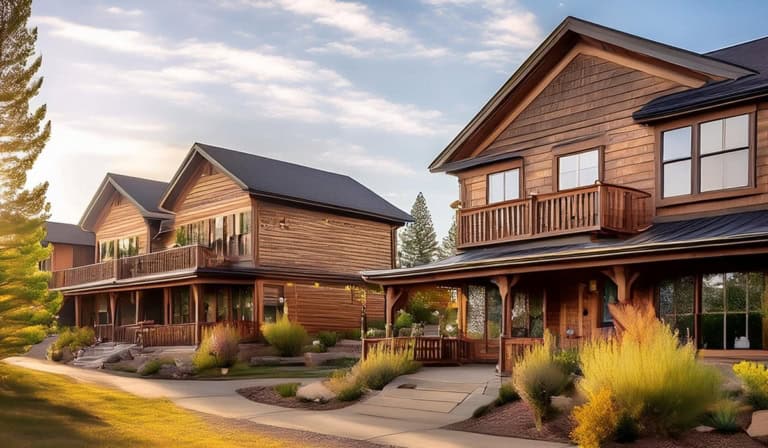







Best price per square foot in town! This 2006 Parade of Homes has so much to offer the whole family. Enjoy the privacy of a corner lot, situated with an east-facing backyard for cool, shady summer evenings. This home features a grand main-level living room with a fireplace, a formal dining room, and a den/office. The master bedroom is also located on the main floor, with additional bedrooms available both upstairs and downstairs. The master suite has a jetted tub and walk-in shower. The basement has full egress windows in all rooms with a large area for that home entertainment or Pool Table. Lots of fantastic storage or recreation space downstairs as well. This is a very functional family home with a space for everyone. The oversized 2-car garage has an epoxy floor. The landscaping is very well-appointed and mature.
| a month ago | Listing updated with changes from the MLS® | |
| a month ago | Price changed to $745,000 | |
| 5 months ago | Listing first seen on site |

Did you know? You can invite friends and family to your search. They can join your search, rate and discuss listings with you.