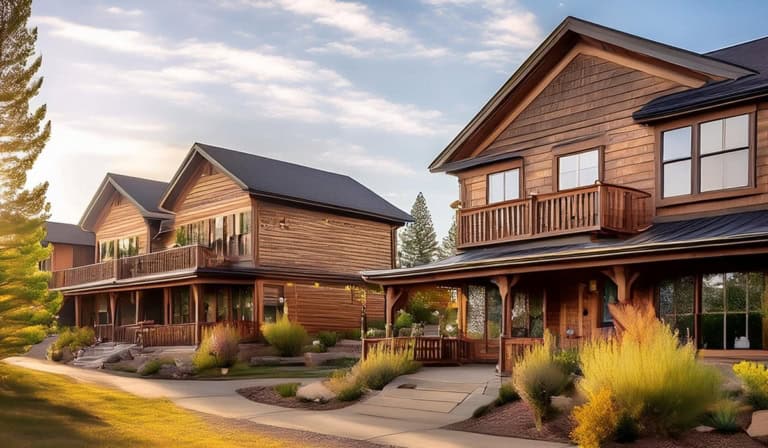







The Collin’s design by Toll Brothers is an open floor plan with a great room design open to oversized quartz island and wrap around countertops and cabinets.Built in oven/microwave.Floor to ceiling gas fireplace backdrop with gas/glass insert.All central to covered back patio with drop down shades. Large walk-in pantry.Primary bedroom has large walk-in closet.Primary bath with tiled shower/dual quartz vanities/separate toilet area.The 2 bedrooms are separated from primary by garage entry/bench/coat rack/coat closet.2nd bath has large tub and quartz sink area. Large laundry room with over head cabinets.Primary and 1st bedroom have carpet.2nd bedroom has LVP matching the flooring throughout. Landscaping is beautiful with paver surrounded planting areas.Heirloom David Austin roses,lilacs,poppies, hydrangeas and more. A lot of care put into making the yard shine.Gates to side and backyard on both sides.Great community pool design. Hwy 16 to freeway will be open soon for quick access East and West. BTVAI
| 3 months ago | Listing updated with changes from the MLS® | |
| 4 months ago | Listing first seen on site |

Did you know? You can invite friends and family to your search. They can join your search, rate and discuss listings with you.