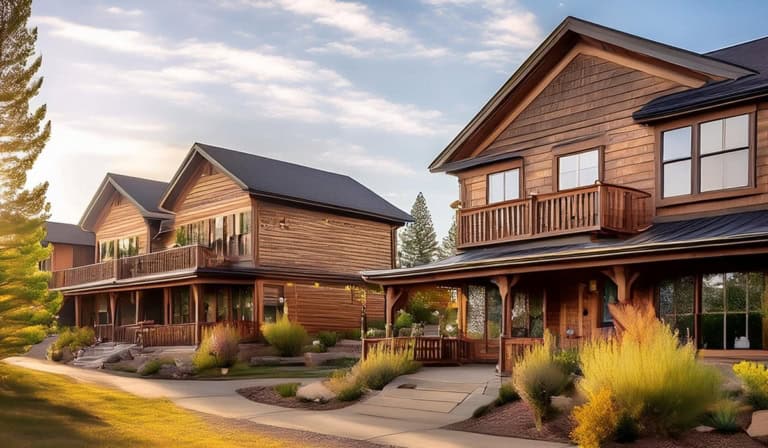







Location with a nice retreat feeling in the back yard. This home will surprise you with the actual size of the living space once you walk through the door. There is so much in this unique home with a floor plan that sets it apart from every other home you will see. This home is cozy and comfortable as soon as you walk through the door. Natural wood trim and the feeling of being home will overwhelm you as you walk through. There is a nice loft are upstairs that offers a great area for a studio, tv watching or exercise room. The main level has all the amenities such as main bedroom/ bathroom suite, utility room, kitchen, dining and living room. There is an amazing sun room if you are a plant lover or just love to be in a nice well lit room. This one is definitely a home to come see if you are looking for a unique property.
| 20 hours ago | Listing updated with changes from the MLS® | |
| 21 hours ago | Listing first seen on site |

Did you know? You can invite friends and family to your search. They can join your search, rate and discuss listings with you.