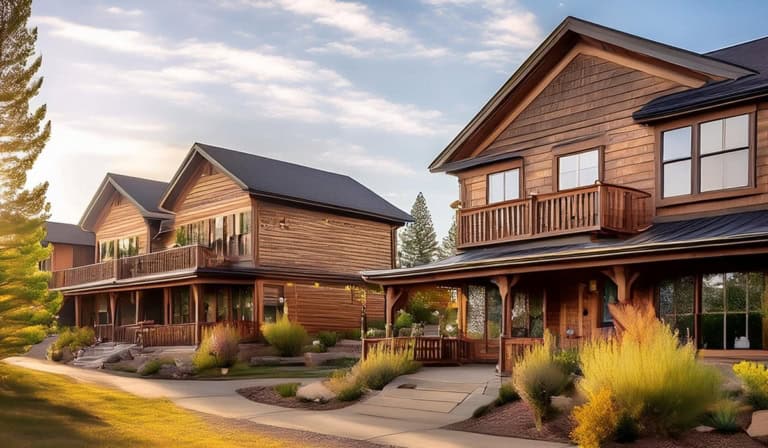







This is an amazing investment opportunity!! 18 fully rented units with a long standing and solid rental history. These units are separated into four structures on a .42 acre corner lot. The neighborhood is quiet and the units all show pride of ownership. The history of this parcel is that it used to be a hotel and then was converted into studio units and or 1 bedroom units. Some of these units have kitchenettes with a stove and some do not. These units are available to be shown to prequalified buyers once an offer has been accepted so as to not disturb the tenants. You may drive by and view the exterior at any time, just do not disturb the tenants. If you're looking to do a 1031 exchange or looking to expand your portfolio with a 5.58% cap rate then do not pass this property by! It's truly amazing and has been very well cared for.
| 3 months ago | Listing updated with changes from the MLS® | |
| 4 months ago | Listing first seen on site |

Did you know? You can invite friends and family to your search. They can join your search, rate and discuss listings with you.