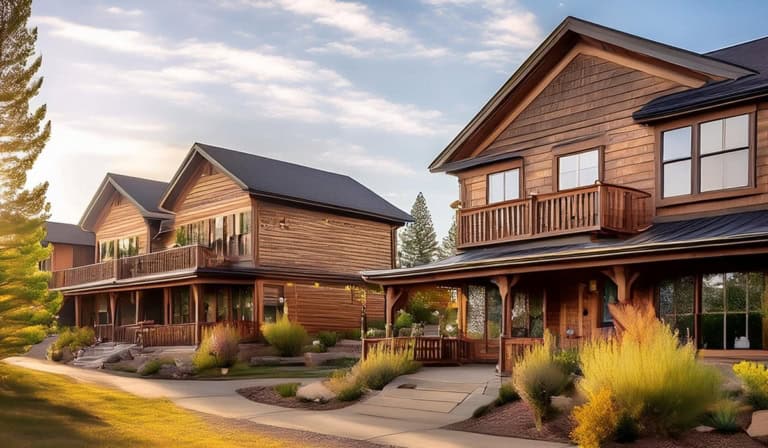







The 1,573 sq. ft. Harrison is an intelligently designed two-story home that lives larger than most mid-sized plans. The main level features a spacious primary bedroom with an ensuite bath and dual vanity, along with an open-concept living room, dining area, and kitchen with ample counter space and cabinetry. A convenient powder bath is located near the entry for guests. Upstairs, two sizeable bedrooms with large closets share a full bathroom. With its thoughtful layout and modern design, the Harrison is a favorite among homebuyers.
| 2 weeks ago | Listing updated with changes from the MLS® | |
| 2 weeks ago | Price changed to $414,990 | |
| 3 months ago | Listing first seen on site |

Did you know? You can invite friends and family to your search. They can join your search, rate and discuss listings with you.