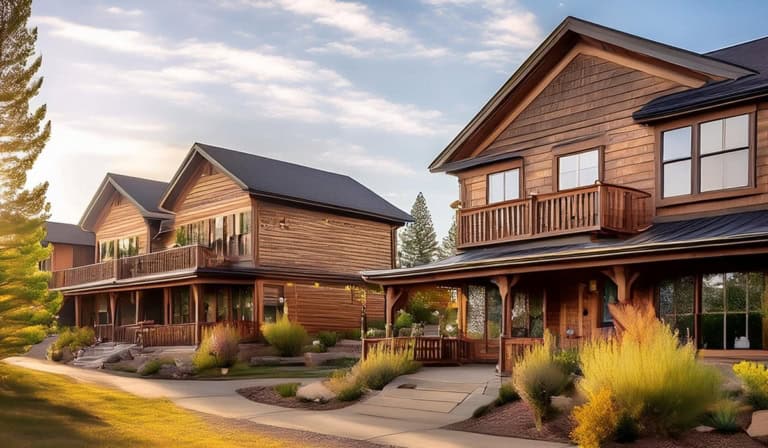







Situated on the canyon rim of Ontario overlooking the entire valley with views all the way to Bogus Basin! The owner will certainly miss the serenity and views this place has to offer. Inside this solid home you will find a beautifully upgraded kitchen featuring granite and stainless-steel appliances. Plenty of cabinet space and room for an island. The openness of the main floor can be used in a number of ways. Both levels have a fireplace feature to focus on. The main bathroom has been upgraded with a tiled bathroom and oversized tub. Downstairs is the third bedroom, bathroom, second living area, laundry and two other flex spaces. This has a walkout basement with a patio area facing east for shaded evenings. The property is fully fenced and landscaped with various gardens. Below is a shop / RV storage space for additional parking.
| a month ago | Listing updated with changes from the MLS® | |
| a month ago | Price changed to $439,900 | |
| 3 months ago | Listing first seen on site |

Did you know? You can invite friends and family to your search. They can join your search, rate and discuss listings with you.