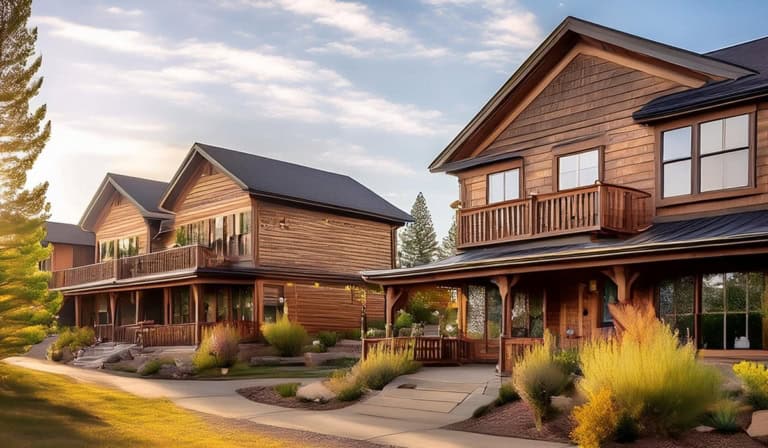







The 1,573 sq. ft. Harrison offers smart design and surprising space in a stylish two-story layout. The main level features a private primary bedroom with a dual vanity and spacious en suite, along with an open-concept living room with cozy fireplace, dining area, and kitchen — complete with generous counter space and plenty of storage. A convenient powder room near the entry is perfect for guests. Upstairs, you’ll find two comfortably sized bedrooms with large closets and a shared full bathroom. Thoughtfully designed to maximize every square foot, the Harrison continues to impress today’s homebuyers. Currently under construction – contact us for estimated completion details!
| 2 weeks ago | Listing updated with changes from the MLS® | |
| 2 months ago | Price changed to $484,990 | |
| 3 months ago | Listing first seen on site |

Did you know? You can invite friends and family to your search. They can join your search, rate and discuss listings with you.