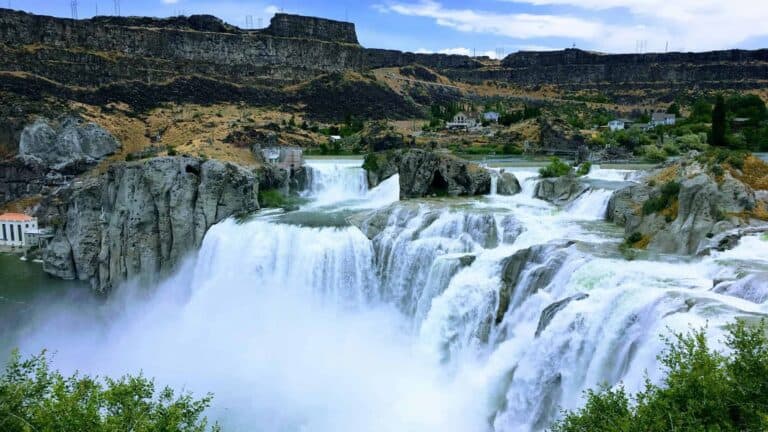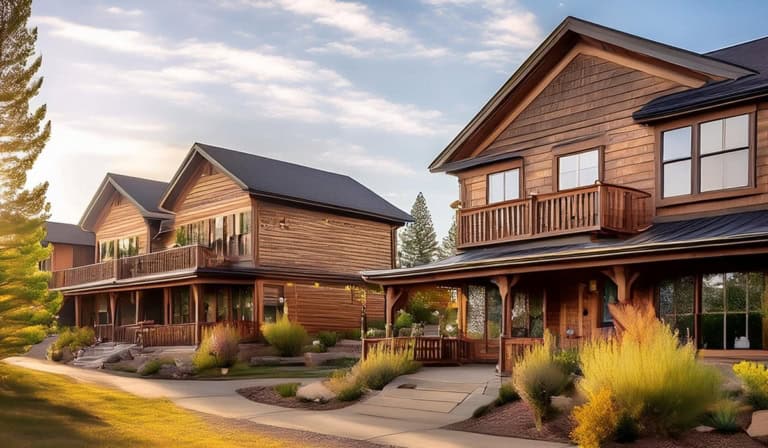







Look at this spacious home located near the Lewiston Golf and Country Club! Many recent updates include flooring, paint, kitchen appliances, and beautiful granite counter tops. Enjoy having a fireplace both upstairs and down, as well as a bar area set up downstairs for entertaining! Outside, you'll find a large backyard perfect for outdoor activities and relaxation. The covered back deck is ideal for hosting gatherings or simply enjoying a quiet evening. Additional storage is provided by the convenient storage shed, and the attached garage offers secure parking and extra space.One of the home's most striking features is the stunning Mariner chandelier in the dining room- crafted from solid alabaster and brass and imported from Spain, this exquisite light fixture adds a touch of timeless elegance and sophistication to the home! Call to schedule your private showing today!
| 3 weeks ago | Listing updated with changes from the MLS® | |
| 3 months ago | Listing first seen on site |

Did you know? You can invite friends and family to your search. They can join your search, rate and discuss listings with you.