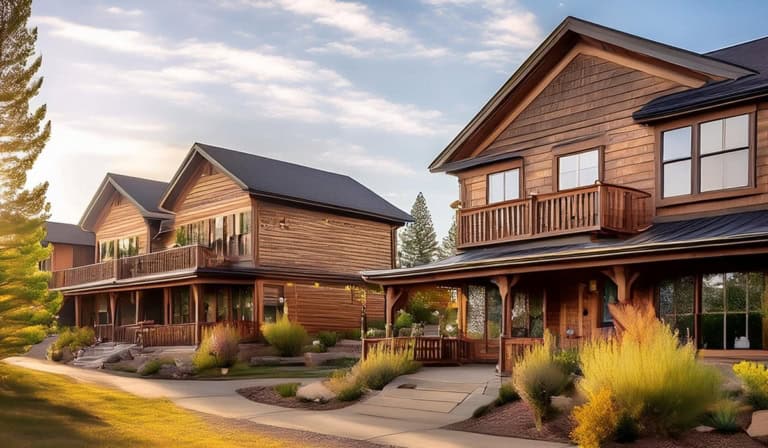







Seller said to "SELL IT"! Here is what you get: PIPE OUTDOOR ARENA: 145x300 with pipe leadups. COVERED ARENA: 60x120 with 14x120 lien to for horse pens and a saddling area that's next to the large tack room location. Covered arena is fully enclosed on North & West sides with doors to open for optimal air flow plus overhead lights and sprinkler system. THE HOME: 4 bed / 2 bath with an open floor plan and tasteful updates. Breezeway attaching 2 car garage. THE BUNKHOUSE: 3 bed / 2 bath with attractive western finishes that make it a great place for many uses. THE LAND: 32 irrigated acres producing alfalfa hay. Pipe fenced dry lot areas. Mature shade trees and peaceful country living with convenience to town.
| 2 weeks ago | Listing updated with changes from the MLS® | |
| 2 weeks ago | Price changed to $734,900 | |
| 2 months ago | Listing first seen on site |

Did you know? You can invite friends and family to your search. They can join your search, rate and discuss listings with you.