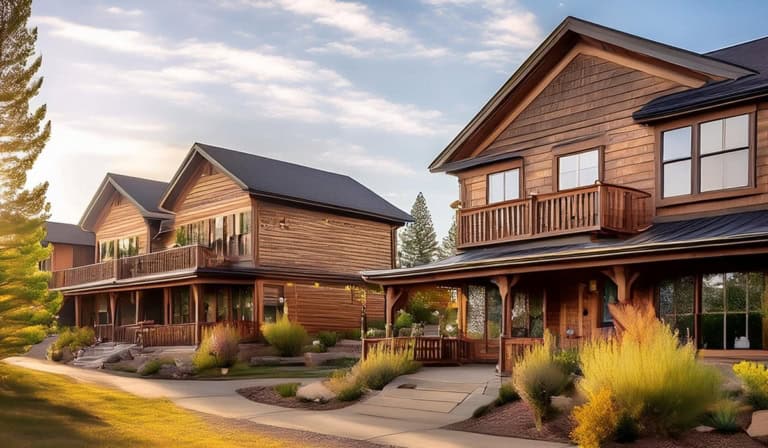







Ask about our $20,000 Builder INCENTIVE! Welcome to the Sienna by Riverwood Homes. This single level home showcases impeccable design, attention to detail & quality craftsmanship throughout. Featuring 3 bedrooms + an office and a desirable split bedroom floor plan this versatile design is perfect for any lifestyle. At the heart of the home you have a gourmet kitchen highlighted by Bosch SS appliances, custom built cabinetry, quartz counters and a generously sized walk-in pantry with small appliance counter top space. The expansive great room centers around a cozy gas fireplace, while the spa-inspired primary suite boasts a tiled walk-in shower, soaking tub, and dual sinks. Garage enthusiasts will love the 13' RV door with a 40' deep bay + EV charging station included. Community to feature clubhouse, pool & pickle ball courts!
| 4 days ago | Listing updated with changes from the MLS® | |
| 4 days ago | Price changed to $969,900 | |
| 2 months ago | Listing first seen on site |

Did you know? You can invite friends and family to your search. They can join your search, rate and discuss listings with you.