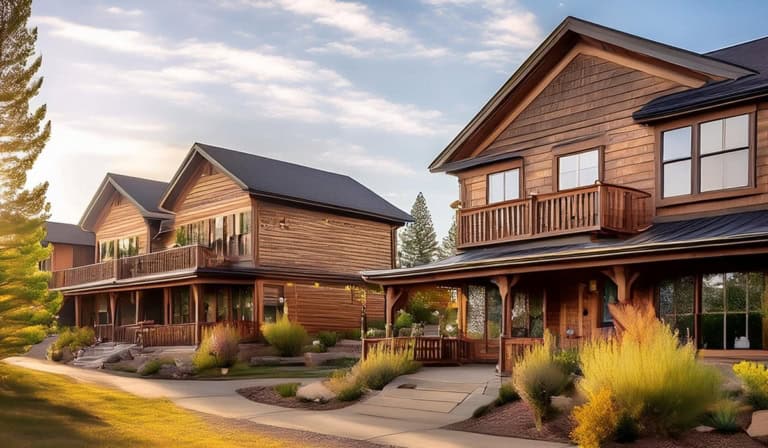







13. 62 Acres of Country Oregon Living and a single level home built in 2019 with outbuildings. Has 4 Bedrooms and 2 Bathrooms. Bring the animals and your toys! Irrigation, pressurized with pumps in place and mainline. multiple irrigation sources on this property. Barn building with tack room and drive through doors. Storage Conex that is ready to offer great storage on the property. Pump house buildings with garden shed storage. RV parking slab with full hook up available as well. Fenced yard for your furry friends. This property is a blank canvas for you to do with the land what you want! This could check all the boxes. Enter the home to a front sitting room, open great room, 4 bedrooms that offer spacious area, nice closets and comfortable living. One of the bedrooms is away from the others for guest, home office or could be used as a den or 2nd TV room. 3 car garage attached to the home also has great storage. There is home business with Hwy visibility, great set up for farm to table vegetable.
| 2 weeks ago | Listing updated with changes from the MLS® | |
| 2 weeks ago | Price changed to $715,000 | |
| a month ago | Listing first seen on site |

Did you know? You can invite friends and family to your search. They can join your search, rate and discuss listings with you.