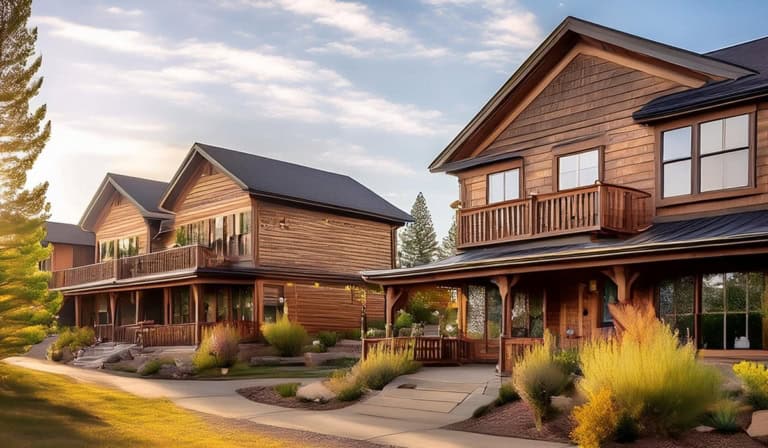







This well established home is nestled into one of Ontario's highly desirable neighborhoods with no HOA's. The split bedroom design allows for each occupants own space with an open and inviting family room for gathering. The fully landscaped yard and covered back patio invite you to enjoy the outdoors and the 3 car garage is big enough to store your toys. Come on over and check it out!
| 2 weeks ago | Listing updated with changes from the MLS® | |
| 2 weeks ago | Price changed to $350,000 | |
| a month ago | Listing first seen on site |

Did you know? You can invite friends and family to your search. They can join your search, rate and discuss listings with you.