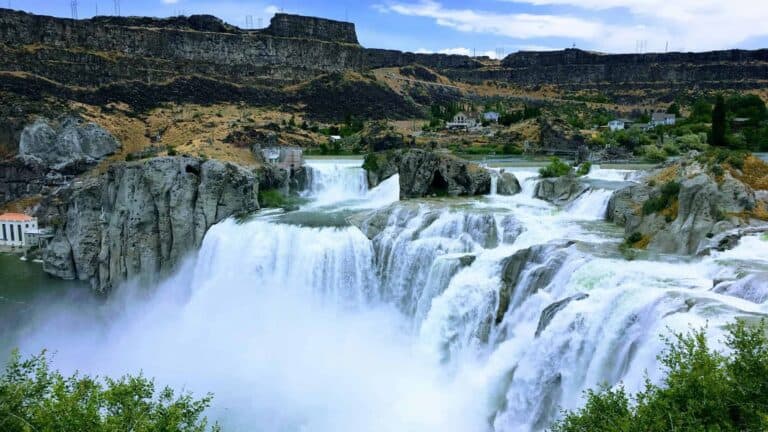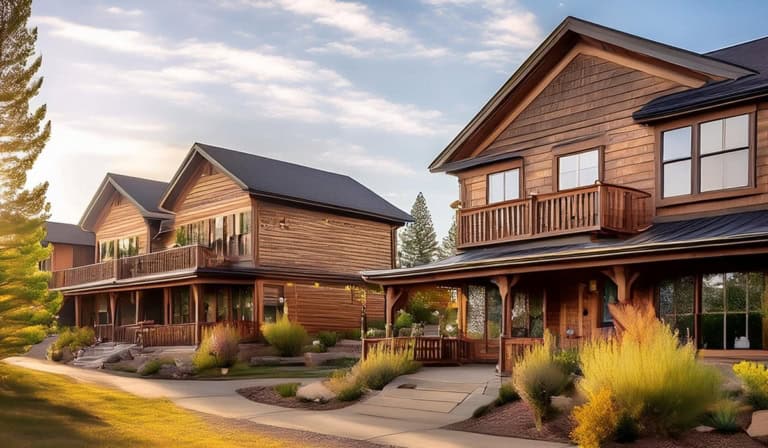







BREATHTAKING VIEWS AT LOW ELEVATION! Searching for privacy & panoramic views of the Clearwater River Valley without the heavy snow load & long drive up the mountain? This unique, low-maintenance property on over 11 acres is the one you have been waiting for! Perfectly situated to take advantage of endless recreational activities & nearby city services, the location is a dream come true. Featuring an open concept floor plan & an abundance of windows, the home itself is awash in natural light & offers sweeping views from every room. The covered Trex deck with tempered glass railing will be a cherished spot to relax & take in the valley scenery. With two 50-amp RV hookups & two 12 X 38 garage bays w/14-ft doors, there is plenty of room for all of your toys. Featuring a highly efficient groundwater-source heat pump, utility bills are kept to a minimum. Don't miss your opportunity to own this truly distinctive property!
| 4 weeks ago | Listing updated with changes from the MLS® | |
| a month ago | Listing first seen on site |

Did you know? You can invite friends and family to your search. They can join your search, rate and discuss listings with you.