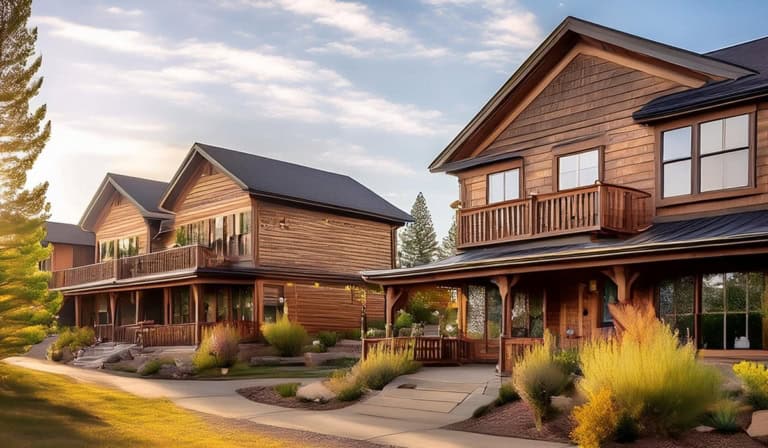







Ask about our Fall interest rate promotions. Don't miss out on this Golf Course home opportunity. Residence 13 by Sterling Homes is a beautiful 2,306 sq ft 3 bedroom 2.5 bath with a main level office/bedroom is an open concept layout with the feel of a much larger home. The kitchen features a center island with quartz countertop, beautiful wood cabinetry, built-in stainless steel appliances with modern lighting. Oversized sliding glass door opens to a beautiful covered patio right on the 16th green made for enjoying relaxing moments with friends and family. The main suite offers a bath complete with a frameless glass shower, soaker tub, and a dual sink vanity all complete with black hardware. The extra deep 2 car tandem garage provides storage for all your needs. Come out and view this beautiful home on the golf course. We only have a few golf course lots left in Sterling Heights so don't miss this opportunity. Come visit us today and learn more about Sterling Heights a beautiful premier community adjacent to Eagle Hills Golf Course and view our available homes. Visit our Sales Office located at 2358 E Monhegan Drive, Eagle. Open daily from 10am-6pm.
| 4 days ago | Listing updated with changes from the MLS® | |
| a month ago | Listing first seen on site |

Did you know? You can invite friends and family to your search. They can join your search, rate and discuss listings with you.