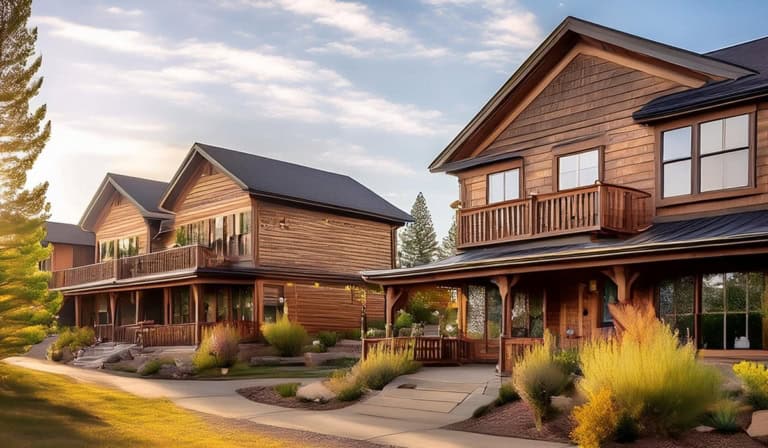







Don't miss out on this opportunity! 1600 sqft 4 bedroom 2.5 bathroom townhome with a 680 sqft 2 bedroom 1 bathroom ADU. Close to the hospital and the college. The townhome has a large master bedroom on the main floor and 3 bedrooms upstairs. The master bathroom has an extra large tub with tile walls up to ceiling where a second rainfall shower head is installed. Enter into the open living room and spacious kitchen with granite counter tops and a pantry. Plenty of storage under the stairs and a half bath for guests on the main floor. Prewired for EV charger at the driveway. The single story ADU has split bedrooms and a bathroom. Has an open living area with the kitchen and island with granite counter tops. Act quickly and you can pick finishes! No HOAs. Buy the neighboring townhome unit with also has an ADU and make it a four-plex! Call today!
| 3 weeks ago | Listing updated with changes from the MLS® | |
| 4 weeks ago | Listing first seen on site |

Did you know? You can invite friends and family to your search. They can join your search, rate and discuss listings with you.