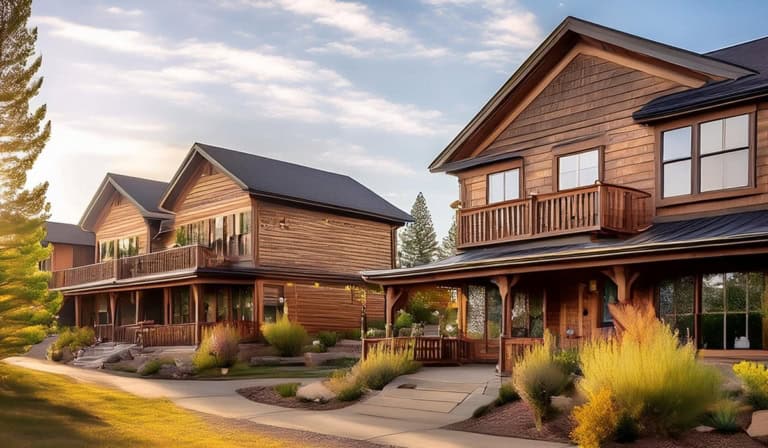







Welcome to this beautifully maintained rancher style home! Featuring 4 beds, 2 baths, with 1,482sq ft. Tons of updated features throughout including flooring, new appliances, countertops and tile. Spacious bedrooms with one featuring on suite laundry! Expansive fenced backyard with 30 x 60 shop with electricity and loft!!!! New roof, plumbing and electrical has this home feeling brand new!!!! Schedule your showing today!
| a week ago | Listing updated with changes from the MLS® | |
| a week ago | Price changed to $420,000 | |
| 3 weeks ago | Listing first seen on site |

Did you know? You can invite friends and family to your search. They can join your search, rate and discuss listings with you.