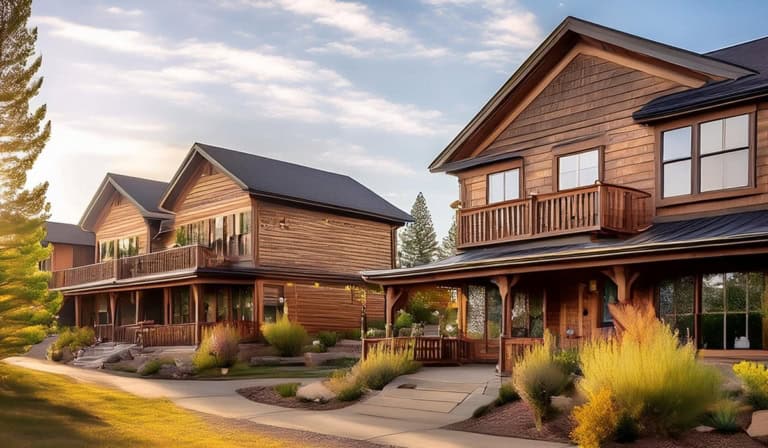







Selway Model | Blackrock Homes. Quick Move-In Ready! ~~ $10,000 Builder Incentive ~~ Located in Benari—one of Eagle’s most desirable communities w/ a community POOL (2026), nearby Greenbelt, walking distance to Downtown Eagle. Endless walking trails at Eagle Island State Park and more. This Open Concept home features designer lighting, rich trimwork, and luxurious stone surfaces inspired by Restoration Hardware. The gourmet kitchen and impressive pantry make entertaining effortless, while the owner’s suite offers expansive windows, elegant tilework, and a unique makeup vanity. Two additional ensuite bedrooms, a flexible auxiliary room, and a spacious 3-car garage provide comfort and versatility. Includes full fencing and a professionally landscaped yard. Furnishings not included, pics and tour are similar.
| 16 hours ago | Listing updated with changes from the MLS® | |
| a week ago | Status changed to Active | |
| 3 weeks ago | Listing first seen on site |

Did you know? You can invite friends and family to your search. They can join your search, rate and discuss listings with you.